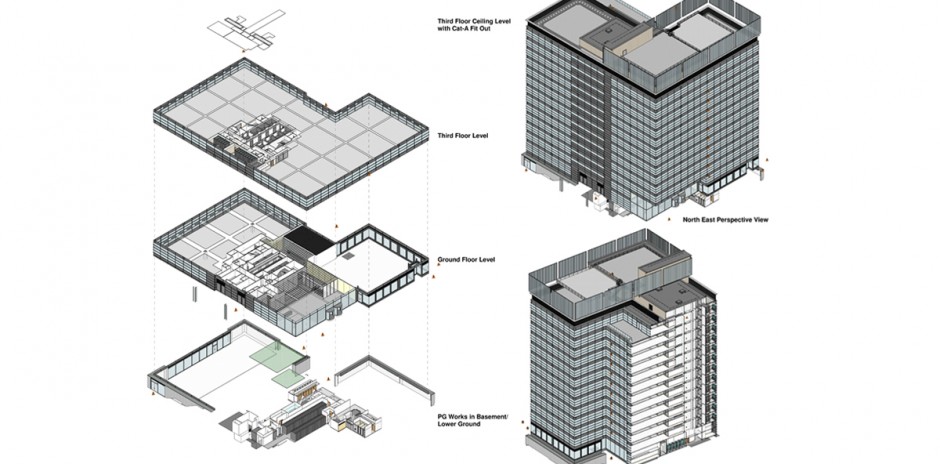
WA maximises use of BIM technology at complex Paradise site
24th February 2020
Weedon Architects are working with Sir Robert McAlpine to deliver the Phase 2 basement car park and infrastructure for Argent LLP's One Centenary Way development.
Adjacent to the Paradise Phase 1 construction site and located over the A38 tunnel, the scheme presents complex site constraints and challenges. WA's ability to analyse, co-ordinate and produce BIM Level 2 data from Revit has proved integral to the ongoing success of project.
BIM is not just about producing drawings from 3D models, rather it is aimed at improving the design process for the whole project team, allowing members to make informed decisions at all stages of the project whilst delivering an efficient, co-ordinated and well-designed project within the timescale agreed. This allows for greater cost-efficiency throughout the design, construction and day-to-day operation of a project.
back